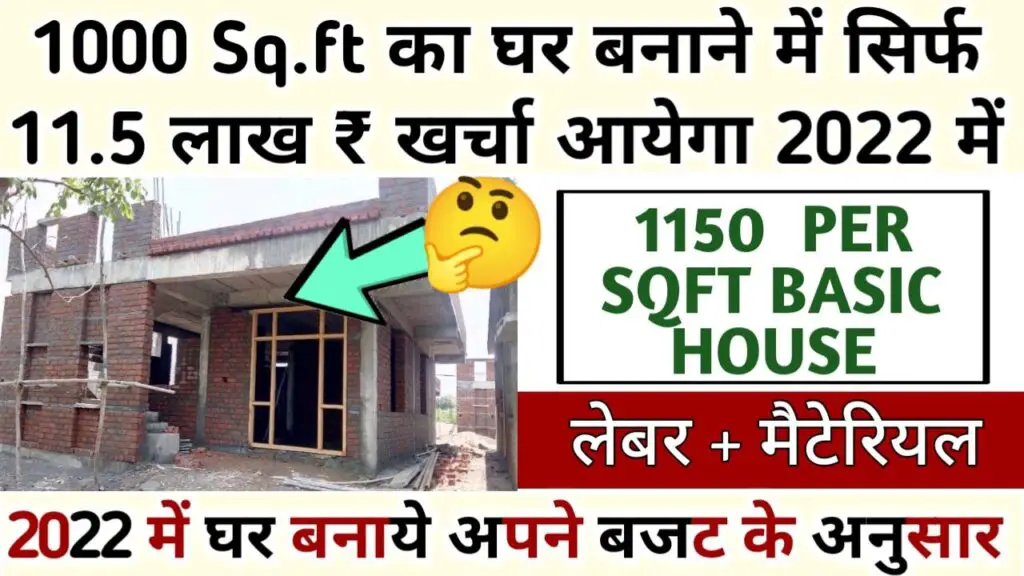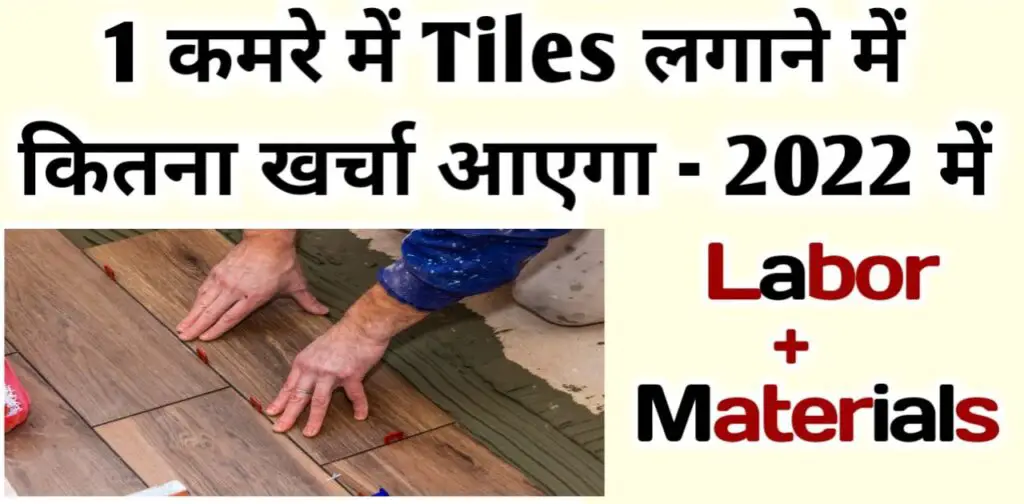900 Sqft House Construction Cost in 2024
This is the complete estimate of a 900 sqft house construction cost that gives you an approximate idea about your house construction cost. If you want a pdf of this estimate, pls check the get pdf section of our site.
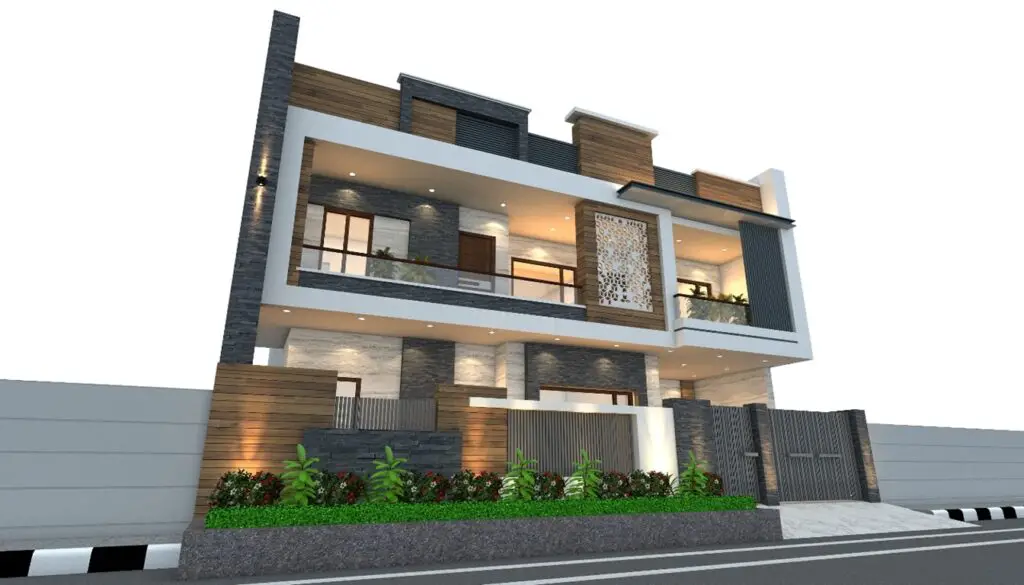

Topic Covered in This Video……….
i). Frame structure cost with labor charge.
iv). Finishing work costs with labor charge.
v). Extra & variable cost.
All works Covered in this post.
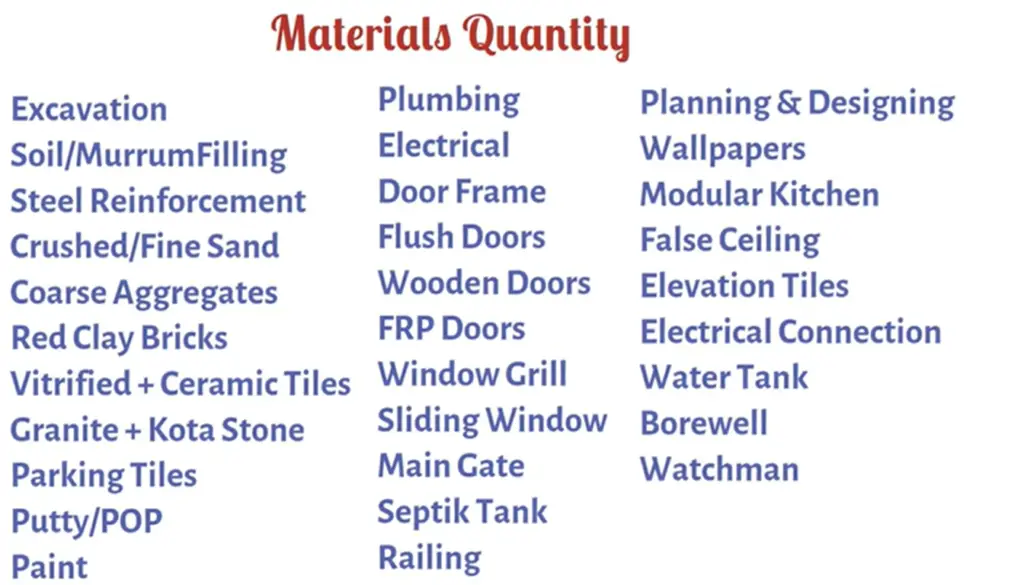

Construction Cost Percentage
Labor Cost – 25%
Suppose, the total construction cost – is Rs. 10 lakh
So, Materials cost will be – 7.5 lakh
and, Labor cost will be – 2.5 lakh
Types Of Construction
Generally, there are three types of house construction
A class house construction
B-class house construction
C-class house construction
A class house construction –
A-class house construction is a term used to describe the highest level of quality in home construction. It is characterized by the use of high-quality materials, skilled labor, and meticulous attention to detail. A-class homes are typically more expensive than other types of homes, but they offer several advantages, including:
- Increased durability: A-class homes are built to last for generations. They are made with materials that are resistant to weathering, pests, and other damage.
- Better energy efficiency: A-class homes are designed to conserve energy, which can save homeowners money on their utility bills.
- Increased comfort: A-class homes are built to be as comfortable as possible. They are well-insulated and have high-quality ventilation systems.
- Enhanced resale value: A-class homes tend to retain their value better than other types of homes. This is because they are built to a higher standard and are more desirable to buyers.
If you are looking for a home that is built to the highest standards of quality, then an A-class home is the perfect choice for you. It is an investment that will last for many years to come and provide you with years of comfort and enjoyment.
Here are some of the specific features that are typically found in A-class house construction:
- High-quality materials, such as brick, stone, and hardwood
- Skilled labor
- Meticulous attention to detail
- Energy-efficient features, such as insulation and solar panels
- Durable roofing materials
- High-quality appliances and fixtures
- Spacious and functional floor plans
- Beautiful landscaping
A-class house construction is a significant investment, but it is worth it for those who want a home that is built to last. With its superior quality and features, an A-class home will provide you with years of comfort, enjoyment, and value.
B – class house construction –
B-class house construction is a type of construction that uses standard materials and methods to build a sturdy and functional home. It is typically less expensive than A-class construction, but it still meets the basic requirements for safety and comfort.
B-class houses are typically made with concrete blocks or bricks for the foundation and walls and wood for the roof and framing. The exterior is finished with siding, and the interior is finished with drywall and painted or wallpapered. The plumbing and electrical systems are standard, and the appliances are mid-range.
B-class houses are a good option for budget-minded homeowners who want a sturdy and comfortable home. They are also a good option for homeowners who want to do some of the construction work themselves, as the materials and methods are relatively simple.
Here are some of the pros and cons of B-class house construction:
Pros:
- Affordable
- Sturdy and functional
- Easy to build
- Good for budget-minded homeowners
- Good for homeowners who want to do some of the construction work themselves
Cons:
- Not as energy-efficient as A-class construction
- Not as stylish as A-class construction
- May not last as long as A-class construction
Ultimately, the decision of whether or not to choose B-class house construction is a personal one. It depends on your budget, your needs, and your preferences. If you are looking for an affordable, sturdy, and functional home, then B-class construction may be a good option for you.
C – class house construction –
C-class house construction is the lowest level of quality in home construction. It is characterized by the use of low-cost materials, unskilled labor, and minimal attention to detail. C-class homes are typically the least expensive to build, but they also offer the fewest advantages.
Here are some of the specific features that are typically found in C-class house construction:
- Low-cost materials, such as concrete block, vinyl siding, and particleboard
- Unskilled labor
- Minimal attention to detail
- Inefficient features, such as poor insulation and single-pane windows
- Disposable roofing materials
- Low-quality appliances and fixtures
- Cramped and inefficient floor plans
- Minimal landscaping
C-class house construction is a good option for those who are on a tight budget and do not need a high-quality home. However, it is important to be aware of the limitations of this type of construction before making a decision. C-class homes are not built to last and may require significant repairs and maintenance over time. They may also be less energy-efficient and comfortable than other types of homes.
If you are considering buying a C-class home, it is important to do your research and inspect the property carefully. You should also be prepared to spend more money on repairs and maintenance in the future.
Here we will discuss – B-class house construction estimation.
Estimates of 900 Sqft House Construction Cost In 2024
Suppose,
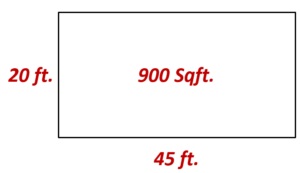

The total built-up area – is 900 sqft
Today, B-class house construction rates – Rs.2000 to 2200/-sqft
Let’s consider a minimum rate – of 2000/-sqft
So, the total construction cost of a 900 sqft house with finishing is – 900 x 2000 = Approx Rs.18 lakh.
Materials Required For 900 Sqft (2BHK) House Construction
(Structure Materials Qty. & Cost)
1). Excavation Cost
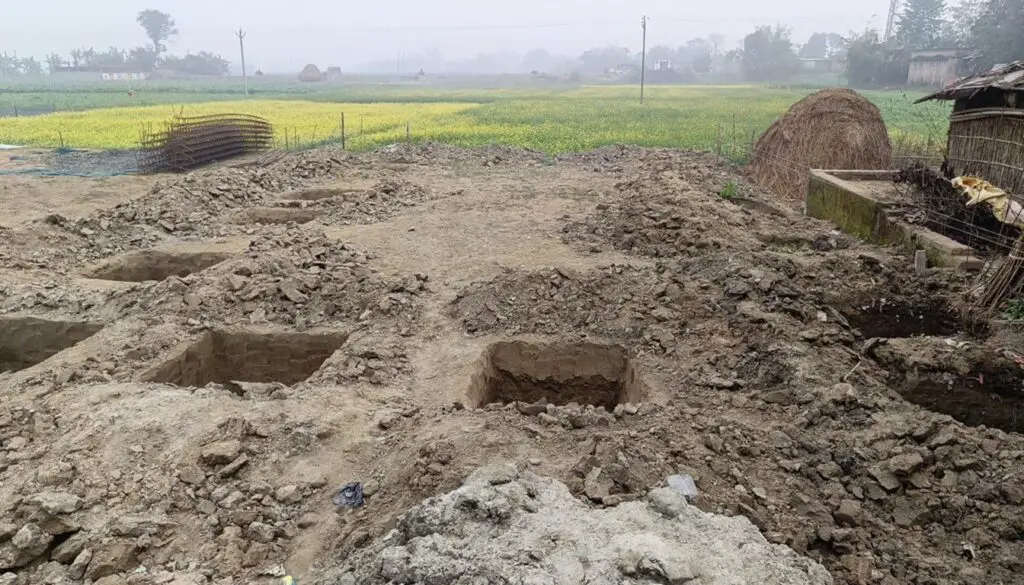

Approx excavation quantity – 1800cft
Rate – 8/-Cft
Total excavation cost – 1800 x 8 = Rs.14,400/-
2). Soil/Murrum Filling Cost
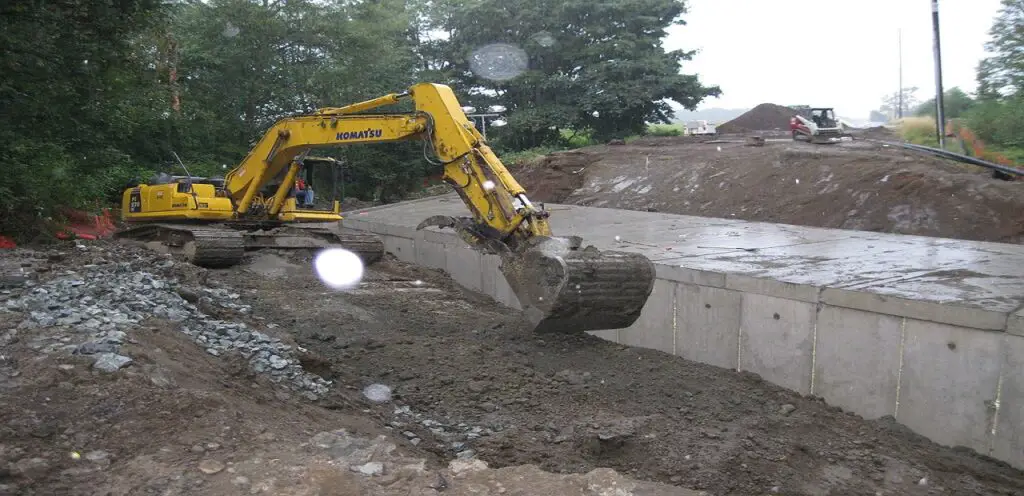

Approx excavation quantity – 1300cft
Rate (M+L) – 15/-Cft
Total excavation cost – 1300 x 15 = Rs.19,500/-
3). Cement
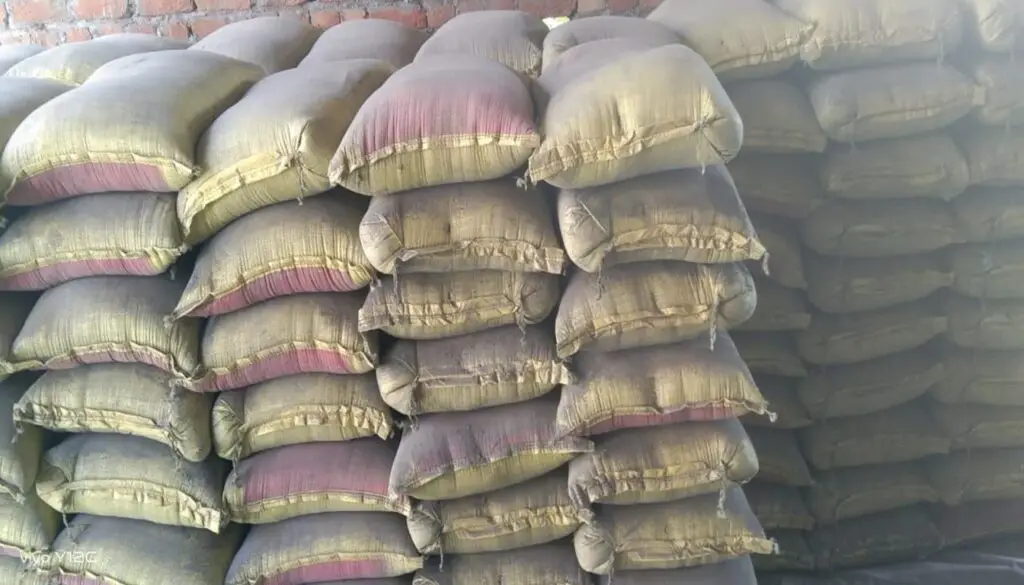

Approx Cement quantity – 360Bags
Rate – Rs.420/-bag
Total Cement cost – 360 x 420 = Rs.1,51,200/-
4). Steel Reinforcement
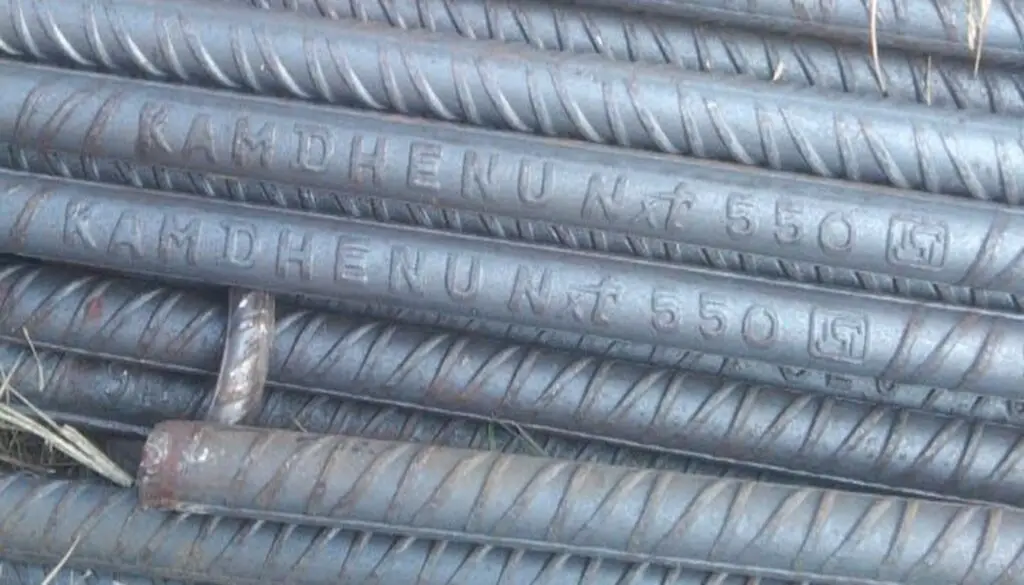

Approx Steel quantity – 2500kg (2.5 mt)
Steel Market Rate – Approx Rs.80 to Rs.90/-Kg {Tata, Jindal} Brands.
Consider, the average rate – 85/-Kg
Total steel bar cost – 2500 x 85 = Rs.2,12,500/-
5). Sand
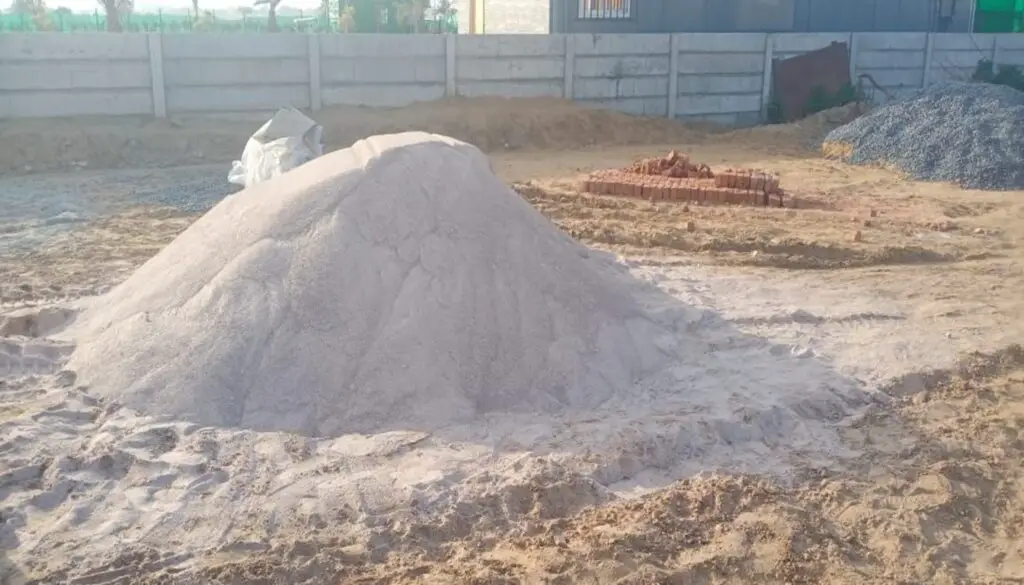

Approx Sand quantity – 1330Cft
Sand Market Rate – Approx Rs.55 to 60/-Cft
Consider the maximum rate – 60/-Cft
Total sand cost – 1330 x 60 = Rs.79,800/-
6). Aggregates


There are two types of aggregates primarily used in house
construction-
Neelam Rodi.
Gunawatta Rodi.
Approx Aggregate quantity – 950Cft
Aggregate Market Rate – Approx Rs.40 to 60/-
Brown aggregate rates – Rs.40/-Cft
Neelam aggregate rates – Rs.60/-Cft
Consider the average rate – 50/-Cft
Total Aggregate cost – 950 x 50 = Rs.47,500/-
7). Bricks
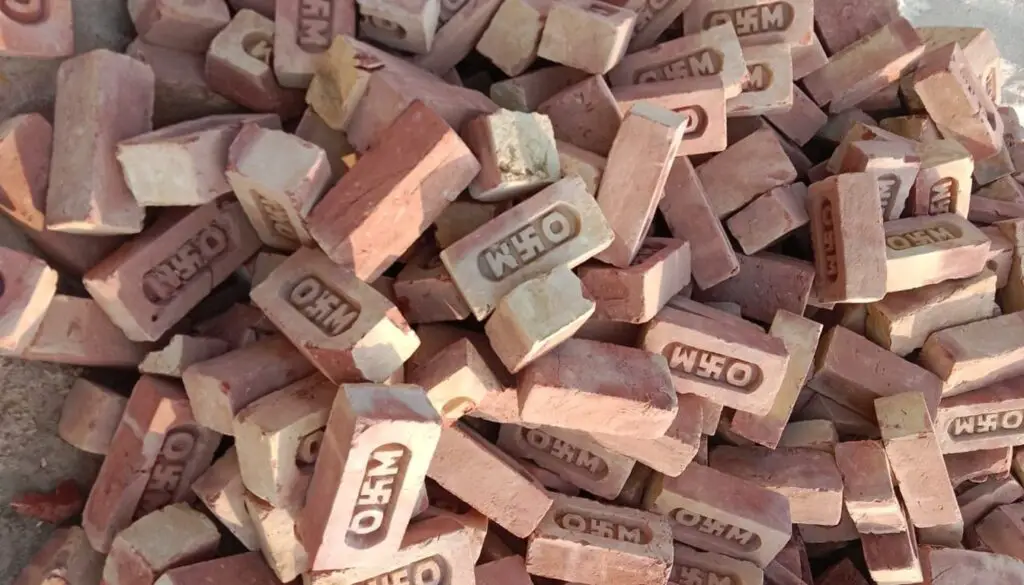

(For brick walls, parapets & foundation)
Approx Bricks quantity – 22500Nos.
First Class bricks Rate – Approx Rs.7 to 8/-Nos.
Consider, Maximum rate – 8/-Nos.
Total Brick cost – 22500 x 8 = Rs.1,80,000/-
Per Square Feet Cost – 7,04,900/900 = Rs.783/-Sqft
Finishing Materials Cost & Quantity Required
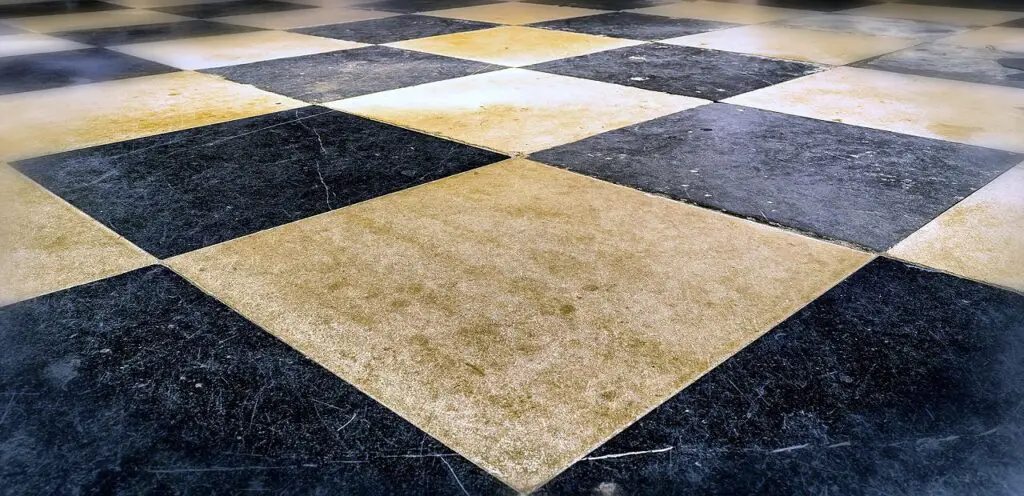

1(a). Flooring Tiles ( Flooring + Kitchen + Washrooms)
(Including floor area & skirting)
Approx Tiles quantity – 865Sqft
Average market Rate – Approx Rs.55/-Sqft ( Kajaria, Somany & Nitco, etc)
Total flooring tiles cost – 865 x 55 = Rs.47,575/-
2). Granite
Here we will use granite only on the staircase and kitchen platform
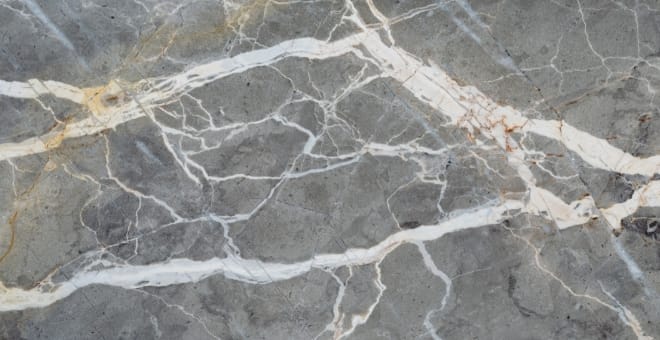

Granite required for L-shaped kitchen – 45 feet
Granite required for Staircase – 200 feet
Total granite required for kitchen & staircase – 45 + 200 – 245Sqft/-
Average market Rate Approx – Rs.100/-Sqft
The total cost of granite for kitchen & staircase – 245 x 100 – Rs.24,500/
3). Wall Putty/POP
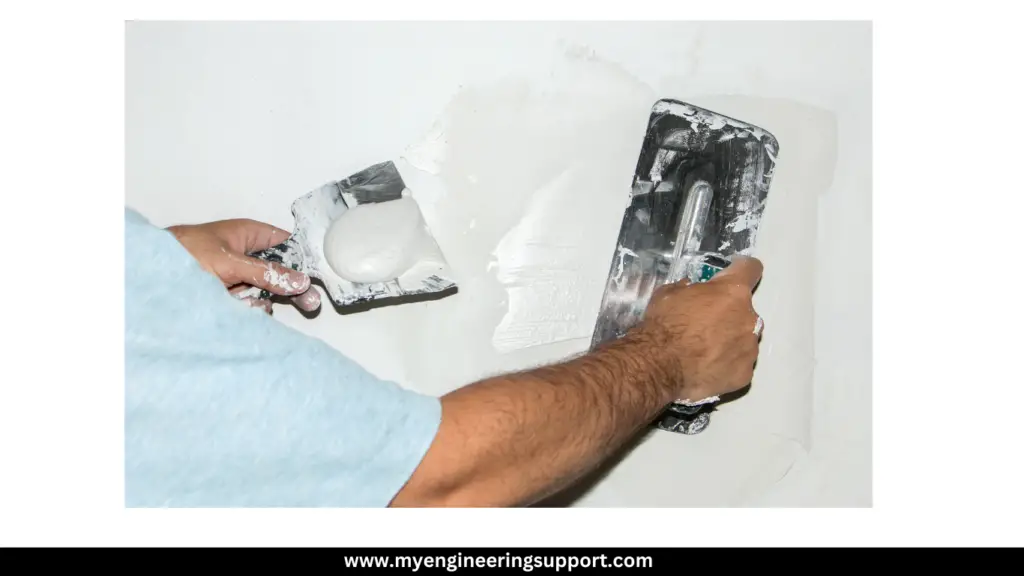

Thumb Rules,
4 times more than the total area
Total Area – 900sqft x 4 = 3600sqft
Putty & POP materials rate approx – 5/-Sqft
So, Total Materials cost – 3600 x 5 = Rs.18,000/
4). Wall Paint
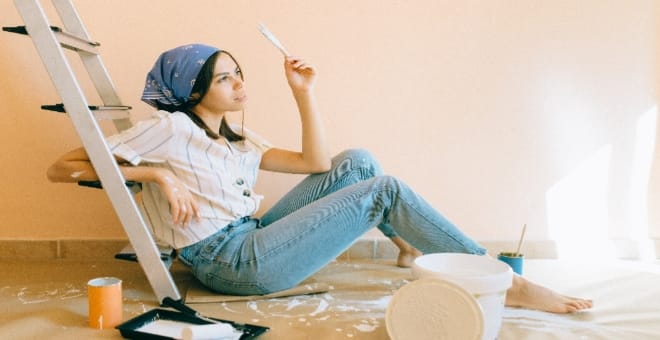

According to thumb rules,
For 900sqft Area…
Paint surface area – 2100Sqft
Paint labor rate approx – 15/-Sqft
5). Plumbing
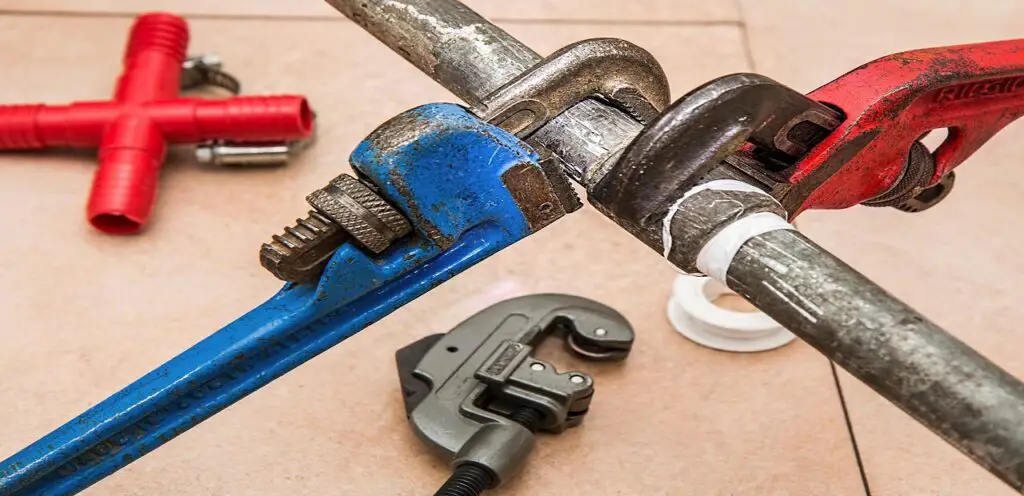

Materials Cost……..
Pvc Pipe cost for underground piping Approx – Rs.15,000/-
CPVC pipe costs approx – Rs.25,000/-
Cost of sanitary items – Rs.50,000/-
Total cost of plumbing materials – 15,000 + 25,000 + 50,000 = Rs.90,000/-
Labor cost for plumbing – Rs.20/-sqft
So, the total labor cost of plumbing for 900sqft Approx – Rs.18,000/-
So, the Total Cost of plumbing ((M+L) – 90,000 + 18,000 = Rs.108,000/-
6). Electrical Works
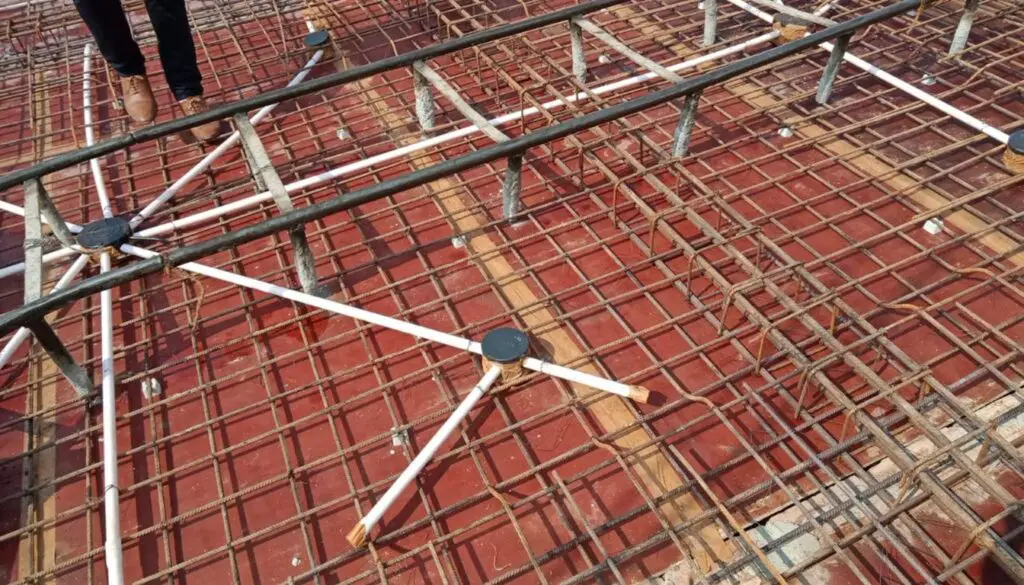

Electrical materials Cost Approx – Rs.25,000/-
(Electrical pipe, conduits, boxes & wires, etc).
2nd cost for switches, lights, fans, MCB, led approx – Rs.40,000/-
Total materials cost for electrical works – 25,000 + 40,000 = Rs.65,000/-
Electrical works labor cost Approx – Rs.10 to 15/-sqft
Consider, the maximum labor rate – Rs.15/- sqft
So, total labor cost for 900 sqft – 900 x 15 = Rs.15,000/-
Total cost for 900 sqft electrical works (M+L) – 75000 + 15000 = Rs.80,000/-
7). Aluminium Windows Works
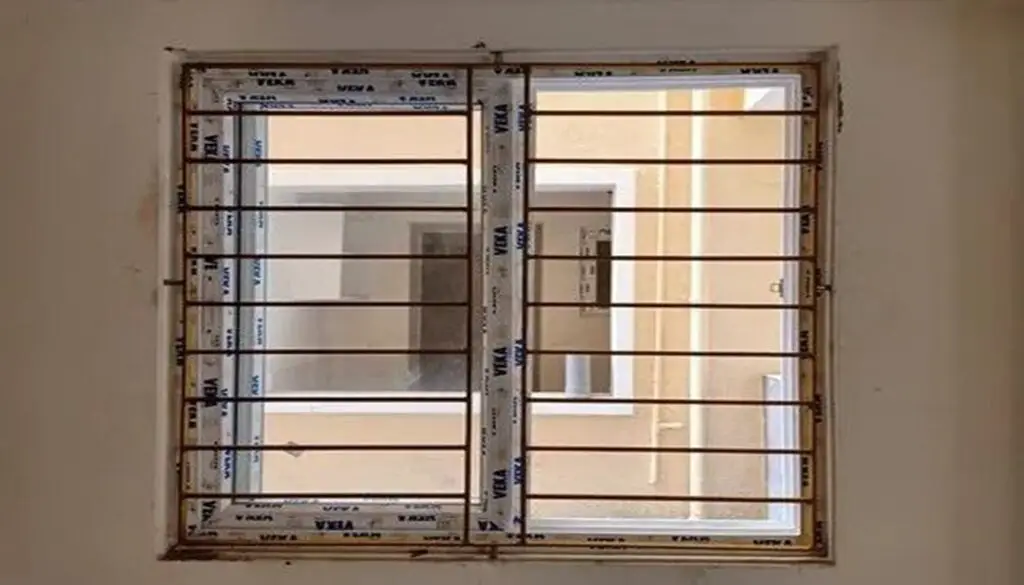

Windows required in 900 sqft house – 5Nos.
Aluminum window rate – Rs.6000/-Nos.
Total Cost of windows approx – 5 x 6000 = Rs.30,000/
8). Japani Chader Doors Frame
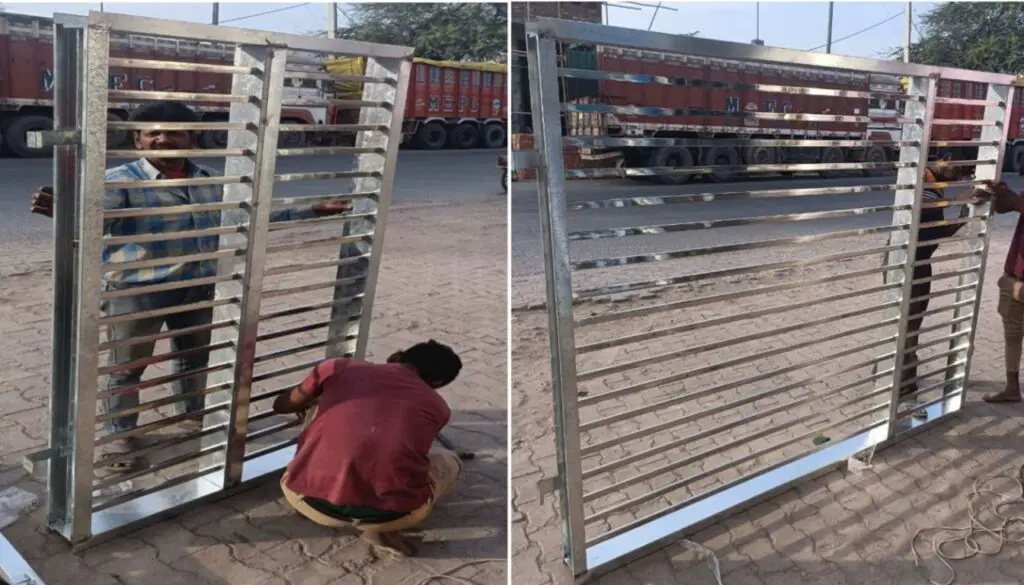

Door frame required in 900 sqft house – 6Nos.
Japan Chadar door frame rate – Rs.2500/-Nos.
Total Cost of door frame approx – 6 x 2500 = Rs.15,000/
9). Doors
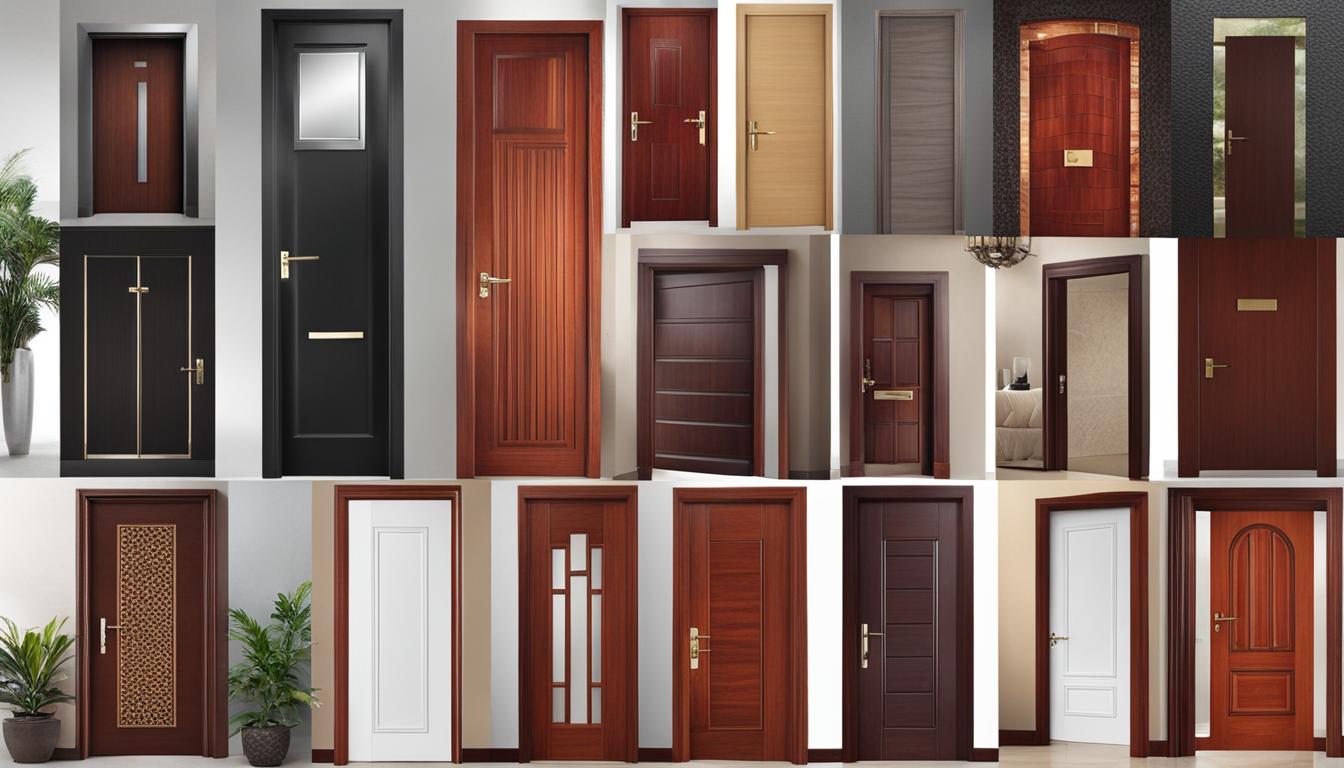

The total doors required in a 900 sqft house – 6Nos.
i). Wooden Main doors required – 1Nos.
Wooden doors Average rate approx – Rs.20,000/-Nos.
Total Cost of wooden doors approx – Rs.20,000/
ii). Flush doors required – 3Nos.
Flush doors Average rate approx – Rs.4,000/-Nos.
Total Cost of flush doors approx – 3 x 4000 = Rs.12,000/
iii). FRP doors required – 2Nos.
Frp doors Average rate approx – Rs.2,500/-Nos.
Total Cost of flush doors approx – 2 x 2500 = Rs.5,000/
Total cost of all doors for 900 sqft house – 20,000 + 12,000 + 5000 = Rs.37,000/-
10). Main Gate
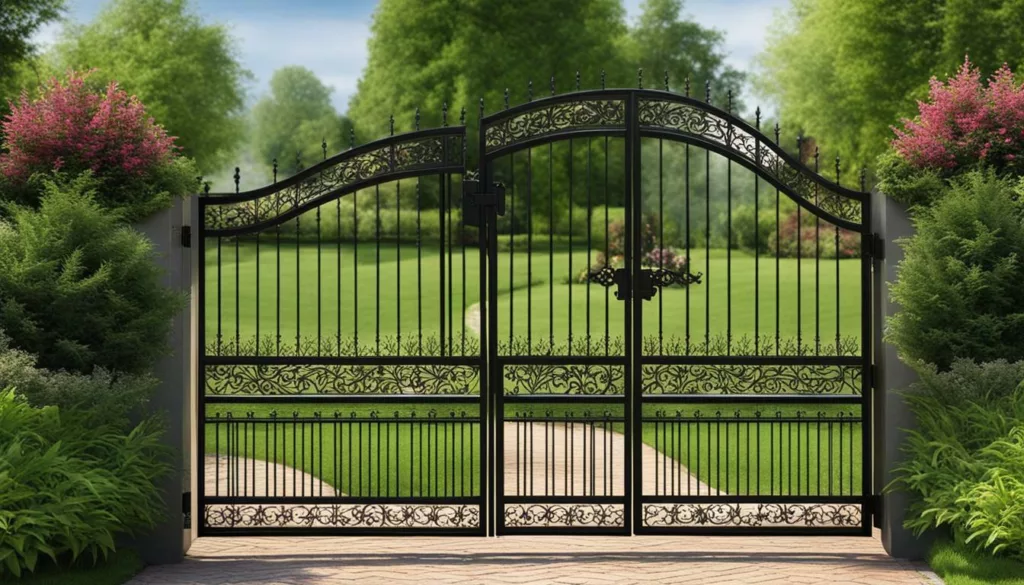

A 250kg of the main gate is enough
Materials + making charge Approx – Rs.100/-kg
Total cost of main gate – 250 x 100 = Rs.25,000/-
11). Readymade Septic Tank
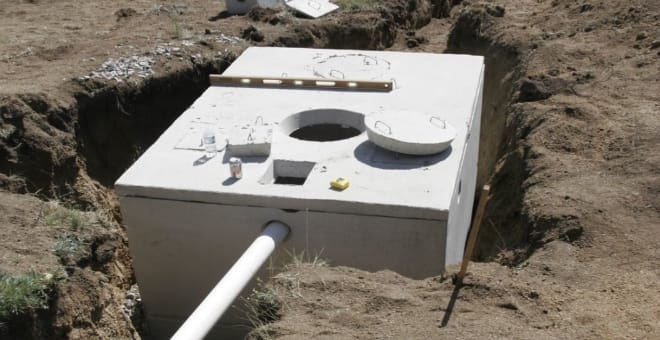

20 feet septic tank is enough for 2 bhk
Labor + materials cost Approx – Rs.20,000/-
12). Railing ( for stairs & balcony)
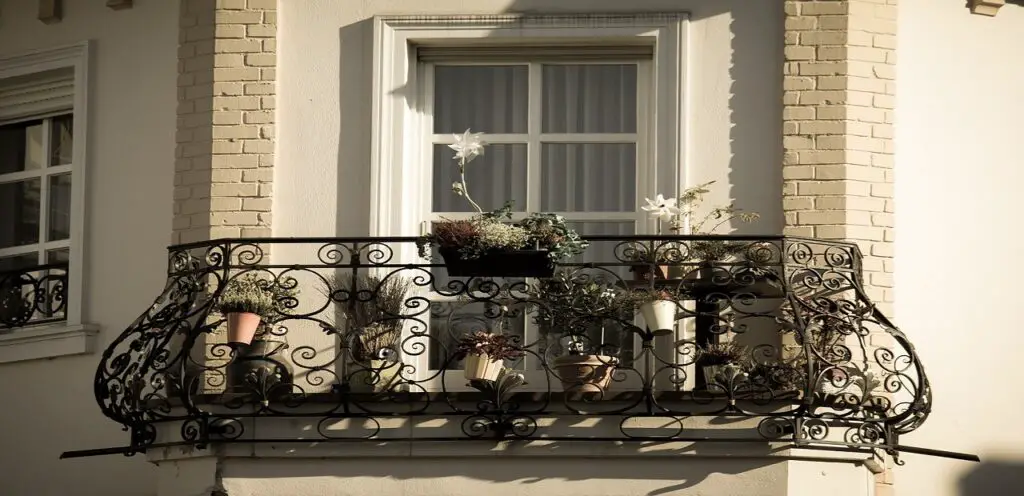

For 900 sqft house…
Railing quantity required Approx – 30 to 40 feet
Railing rate approx – 300 to 500/-feet
Consider the average rate – Rs.400/-feet
Total Railing Materials cost – 40 x 400 = Rs.16,000/-
13). Extra –
Transportation & binding wires, nails, shuttering oils.
Total Extra cost considered – Rs.40,000/-
Total Finishing Materials Cost – Tiles + Granite + Putty/POP + Paint + Plumbing + Electrical + window + Door frame + Doors + Main Gate + Septik Tank + Railing
= 47575 + 24500 + 18000 + 31500 + 108000 + 80000 + 30000 + 15000 + 37000 + 25000 + 20000 + 16000 + 40000 = Rs.4,92,575/-
Total Cost for 900 sqft House – Structure + Finishing
(Total Structure Cost – 7,04,900/-) + (Finishing Cost – 4,92,575/-) = Rs.11,98,475/- (75% of total materials cost)
Total labor Cost for structure & Finishing – 4,00,000/- (25% of total materials cost)
Total construction Cost for structure & Finishing – 11,98,475 + 4,00,000 = Rs.15,98,475/- or Approx. Rs.16 Lakh.
Per sqft cost – Total cost/Taoal area = 16 Lakh/900 =
EXTRA & VARIABLE COST
1). 2d Planning & Designing
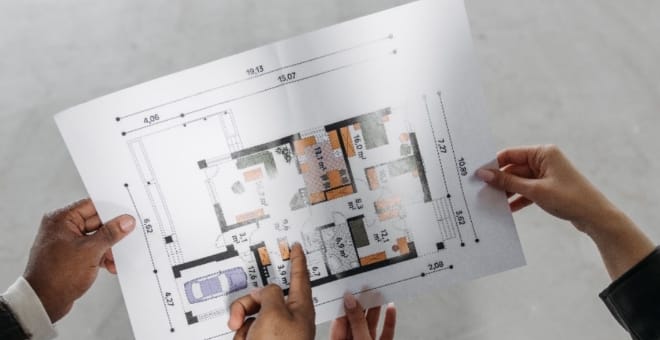

Average market Rate for 2d plan/ Naksha – Rs.25/-Sqft
Total Area – 900 sqft
Total Cost Approx – 900 x 25 = Rs.22,500/-
2). Wallpaper
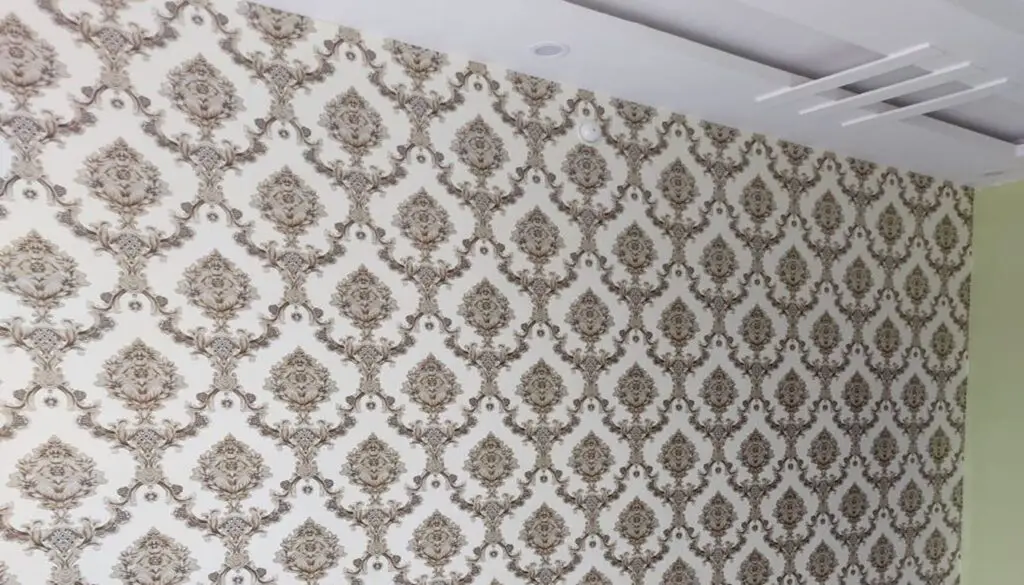

Mainly 3 walls need wallpaper – 2 master bedroom walls, 1 living room wall.
Wallpaper required 2 rolls for 1 wall
1 Roll Cost Approx – Rs.1000/-
Total Rolls Required – 3 x 2 – 6Nos.
So, Total Cost of wallpaper – 1000 x 6 = Rs.6,000/-
Labor charge for wallpaper pasting – Rs.300/-Nos.
So, Total Labor charge – 6 x 300 = Rs.1800/-
So, Total wallpaper cost for 2 BHK – 6000 + 1800 = 7800/-
3). False Ceiling
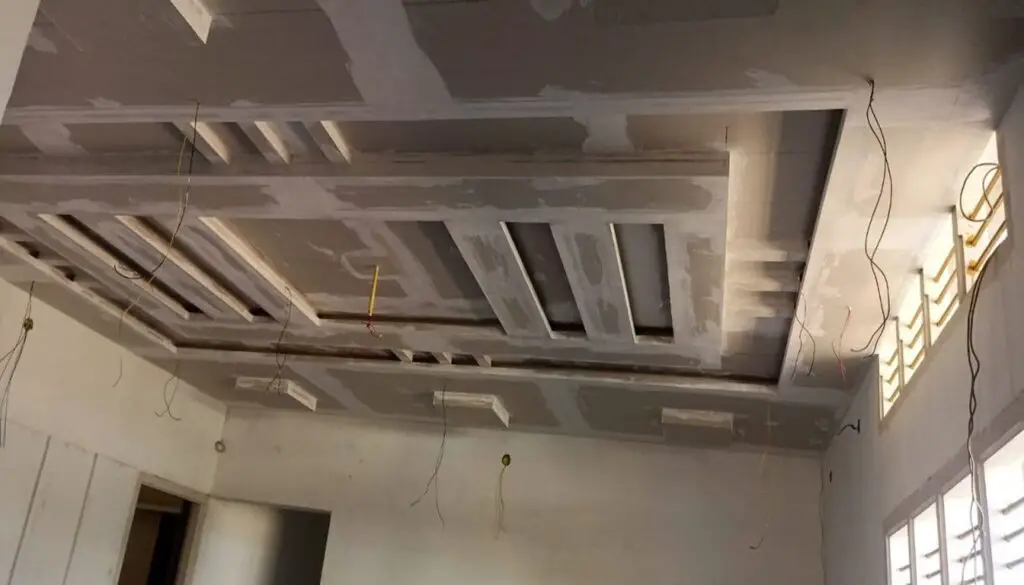

Total false ceiling area – 675sqft
Market Rate – Rs. 80 to 100/-sqft
Let, ‘s consider an average rate – of Rs.90/-sqft
Total False ceiling cost – 675 x 90 = Rs.60,750/-
4). Elevation Tiles
Total area for elevation tiles – 200sqft
Elevation tile size – 1′ x 1.5′
Average market rate – Rs.50/-sqft
Tiles cost – 200 x 50 = Rs.10,000/-
Labor rate – Rs.20/-sqft
Total labor cost approx – 200 x 25 = Rs.5,000/-
Total Cost (M+L) approx – 10,000 + 5,000 = Rs.15,000/-
5). Modular Kitchen
With basic designs and materials
Average Cost – Rs.1,00,000/-
6). Water Tank on Roof
Water tank capacity considered – 1000Ltr.
Market Rate – Rs.6/-Ltr.
Total cost – 1000 x 6 = Rs.6000/-
7). Electricity Consumer Connection
Charges depend on watts…..
Meter Connection cost – Rs.8000 to 10,000/-
Rates vary from city to city.
8). Boring Cost
Boring depth considered – 200Feet
Average Market Rate – Rs.275/-feet
Total cost – 200 x 275 = Rs.55,000/-
So, Total Extra Cost – 22,500 + 7800 + 60,750 + 15000 + 100,000 + 6000 + 10,000 + 55,000 = Rs.2,77,250/-
Total Civil & Finishing work cost – Rs.16,00,000/-
Total extra cost – Rs.2,77,250/-
The total construction cost of a 900 sqft house – 16,00,000 + 2,77,250 = Rs.18,77,250/-
Per square feet cost – Total cost / Area
= 18,77,250/900 = Rs.2085/-Sqft
Important Tips To Reduce House Construction Cost…..
i). Use Fly ash Bricks instead of Red Bricks. It will save your cost up to Rs.50,000/-
ii). Use Aluminium & UPVC Windows instead of Wooden Windows. It will save your cost up to Rs.20,000/- to Rs.25,000/-
iii). Use Proper cement for Every construction work such as using OPC cement for framed structure construction and PPC cement for flooring & plastering works. It will also save you approx. Rs.20 to 25,000/-
These Tips Save up to Rs.1 Lakh.
So, Friends, This is the complete estimate of the 900 sqft House Construction Cost In 2024. I hope this article will help you. If you like this information please share it with your friends & If I have missed any information or you have any suggestions then you can mention them in the comments section for more such blog posts just click subscribe to myengineeringsupport.com so that you won’t miss any new post.
If you want a PDF copy of this,

Bar Bending Schedule (BBS) Basics Part -1
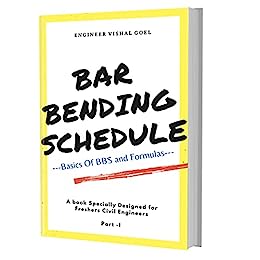

Thanks For the Great Attention!
Good Bye & Take Care
Happy Learning
Also, Read,
1000sqft House Plinth Beam Cost
POP Vs Gypsum Vs PVC Vs Grid False Ceiling – An Ultimate Comparision
Wall Mounted vs Floor Mounted Toilets
Related Video,
900 Sqft House Construction Cost In 2024


